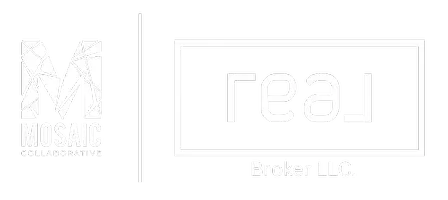
Open House
Sat Sep 20, 1:00pm - 3:00pm
UPDATED:
Key Details
Property Type Single Family Home
Sub Type Single Family Residence
Listing Status Active
Purchase Type For Sale
Square Footage 2,510 sqft
Price per Sqft $309
Subdivision West Campus
MLS Listing ID 2434462
Style 12 - 2 Story
Bedrooms 4
Full Baths 2
Half Baths 1
HOA Fees $27/mo
Year Built 1988
Annual Tax Amount $6,397
Lot Size 7,350 Sqft
Property Sub-Type Single Family Residence
Property Description
Location
State WA
County King
Area 110 - Dash Point/Federal Way
Rooms
Basement None
Interior
Interior Features Bath Off Primary, Double Pane/Storm Window, Dining Room, Fireplace, Skylight(s), Walk-In Pantry, Water Heater
Flooring Ceramic Tile, Hardwood, Vinyl, Carpet
Fireplaces Number 1
Fireplaces Type Gas
Fireplace true
Appliance Dishwasher(s), Dryer(s), Refrigerator(s), Stove(s)/Range(s), Washer(s)
Exterior
Exterior Feature Wood, Wood Products
Garage Spaces 3.0
Community Features CCRs
Amenities Available Deck, Fenced-Fully, Outbuildings, Sprinkler System
View Y/N Yes
View Mountain(s), Territorial
Roof Type Shake
Garage Yes
Building
Lot Description Curbs, Paved, Sidewalk
Story Two
Sewer Sewer Connected
Water Public
New Construction No
Schools
Elementary Schools Silver Lake Elem
Middle Schools Illahee Jnr High
High Schools Decatur High
School District Federal Way
Others
Senior Community No
Acceptable Financing Cash Out, Conventional, FHA, VA Loan
Listing Terms Cash Out, Conventional, FHA, VA Loan
Virtual Tour https://my.matterport.com/show/?m=QtbgZc2Mg2W&brand=0

GET MORE INFORMATION

Karissa Miller
Real Estate Broker | License ID: 114755
Real Estate Broker License ID: 114755



