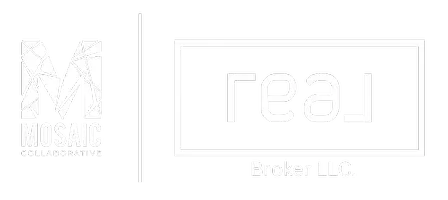
UPDATED:
Key Details
Property Type Single Family Home
Sub Type Single Family Residence
Listing Status Active
Purchase Type For Sale
Square Footage 1,284 sqft
Price per Sqft $402
Subdivision Glenhaven
MLS Listing ID 2432676
Style 10 - 1 Story
Bedrooms 3
Full Baths 1
HOA Fees $450/ann
Year Built 2005
Annual Tax Amount $2,533
Lot Size 9,148 Sqft
Lot Dimensions 120'x75'
Property Sub-Type Single Family Residence
Property Description
Location
State WA
County Whatcom
Area 855 - South Bay/Glenhaven
Rooms
Basement None
Main Level Bedrooms 3
Interior
Interior Features Bath Off Primary, Double Pane/Storm Window, Hot Tub/Spa, Vaulted Ceiling(s), Walk-In Closet(s), Water Heater
Flooring Laminate, Vinyl
Fireplace false
Appliance Dishwasher(s), Microwave(s), Refrigerator(s)
Exterior
Exterior Feature Cement Planked
Garage Spaces 2.0
Pool Community
Community Features Athletic Court, CCRs, Club House, Park, Playground, Trail(s)
Amenities Available Cable TV, Deck, Dog Run, Electric Car Charging, Fenced-Fully, High Speed Internet, Hot Tub/Spa, Outbuildings, Patio, Propane, RV Parking
View Y/N Yes
View Territorial
Roof Type Composition
Garage Yes
Building
Lot Description Paved
Story One
Sewer Septic Tank
Water Community
Architectural Style Northwest Contemporary
New Construction No
Schools
Elementary Schools Acme Elem
Middle Schools Mount Baker Jnr High
High Schools Mount Baker Snr High
School District Mount Baker
Others
Senior Community No
Acceptable Financing Cash Out, Conventional
Listing Terms Cash Out, Conventional

GET MORE INFORMATION

Karissa Miller
Real Estate Broker | License ID: 114755
Real Estate Broker License ID: 114755



