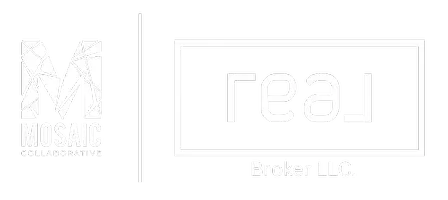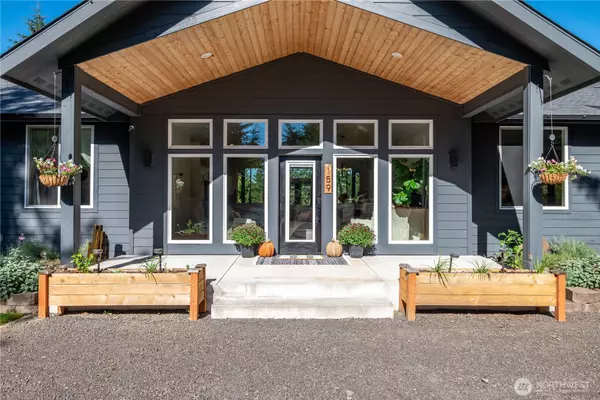
UPDATED:
Key Details
Property Type Single Family Home
Sub Type Single Family Residence
Listing Status Active
Purchase Type For Sale
Square Footage 2,023 sqft
Price per Sqft $345
Subdivision Headquarters
MLS Listing ID 2435704
Style 10 - 1 Story
Bedrooms 3
Full Baths 1
Half Baths 1
HOA Fees $750/ann
Year Built 2020
Annual Tax Amount $5,741
Lot Size 5.000 Acres
Property Sub-Type Single Family Residence
Property Description
Location
State WA
County Cowlitz
Area 414 - North County
Rooms
Basement None
Main Level Bedrooms 3
Interior
Interior Features Bath Off Primary, Ceiling Fan(s), Double Pane/Storm Window, Dining Room, French Doors, Walk-In Closet(s), Water Heater
Flooring Ceramic Tile, Vinyl Plank
Fireplace false
Appliance Dishwasher(s), Microwave(s), Refrigerator(s), Stove(s)/Range(s)
Exterior
Exterior Feature Cement/Concrete
Amenities Available Gated Entry, Patio, RV Parking
View Y/N Yes
View Territorial
Roof Type Composition
Building
Story One
Sewer Septic Tank
Water Individual Well
New Construction No
Schools
Elementary Schools Lexington Elementary
Middle Schools Huntington Jnr High
High Schools Kelso High
School District Kelso
Others
Senior Community No
Acceptable Financing Cash Out, Conventional, FHA, VA Loan
Listing Terms Cash Out, Conventional, FHA, VA Loan

GET MORE INFORMATION

Karissa Miller
Real Estate Broker | License ID: 114755
Real Estate Broker License ID: 114755



